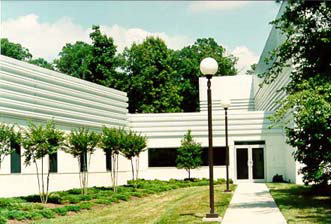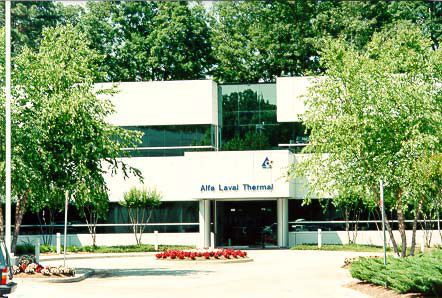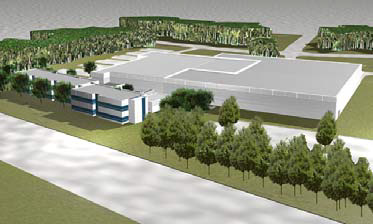Alfa Laval
Henrico County, Virginia
McKinney and Company designed the 72,000 square foot U.S. Headquarters building for Alfa Laval to serve as their national/ corporate sales office and production facility for the manufacture of heat exchangers. McKinney and Company also assisted Alfa Laval with site selection and site due diligence.
Design and project management services continued to be provided by McKinney as Alfa Laval expanded with office additions, a new laboratory and kitchen renovations. Building features included a 20,000-ton capacity press, 25-ton bridge crane systems and 1/2 to 5-ton floor- and roof-mounted monorails and cranes.
The high visibility of an interstate location was considered important to the headquarters’ function. Its location in the Richmond International Airport Foreign Trade Zone offered added tax advantages that made the inclusion of the manufacturing portion of the business feasible. The siting of the building framed by a mature tree line sensitively capitalized on Alfa Laval’s interstate exposure. The building design reflects a streamlined, high technology image with large, expansive glass while taking advantage of lower cost construction through the use of insulated flat metal panels with concealed fasteners.
Later, McKinney and Company provided full service planning, design and construction management services for an 80,000 square foot manufacturing expansion and 14,000 square foot office addition. The project was completed in nine months, under budget, and with no missed customer orders. The expansion doubled Alfa Laval’s manufacturing capabilities.
McKinney and Company was awarded a Grand Award for Exceptional Engineering Merit from the American Council for Engineering Companies/Virginia for the total project execution of the fast-track design and construction of the expansion at the U.S. Headquarters building.



